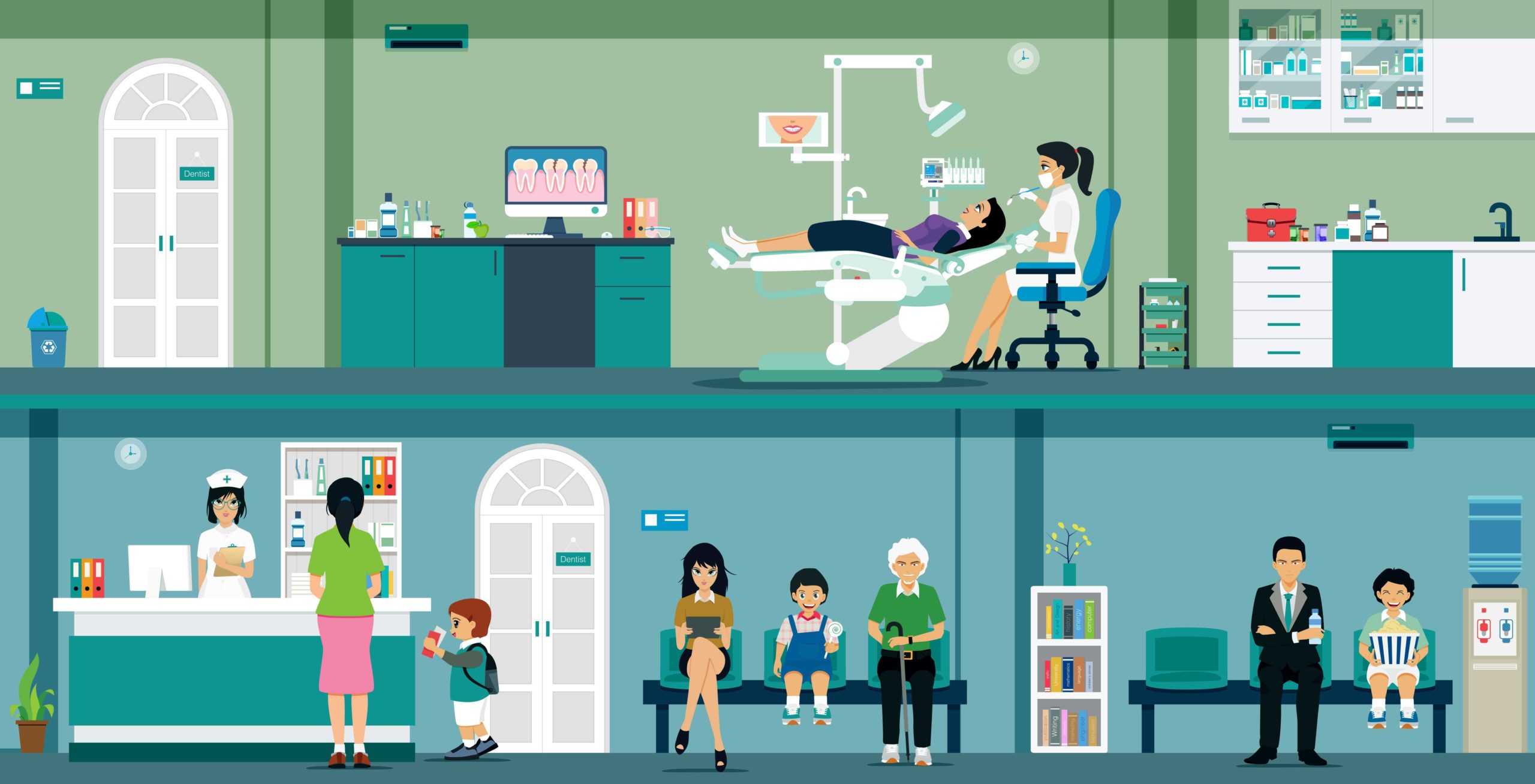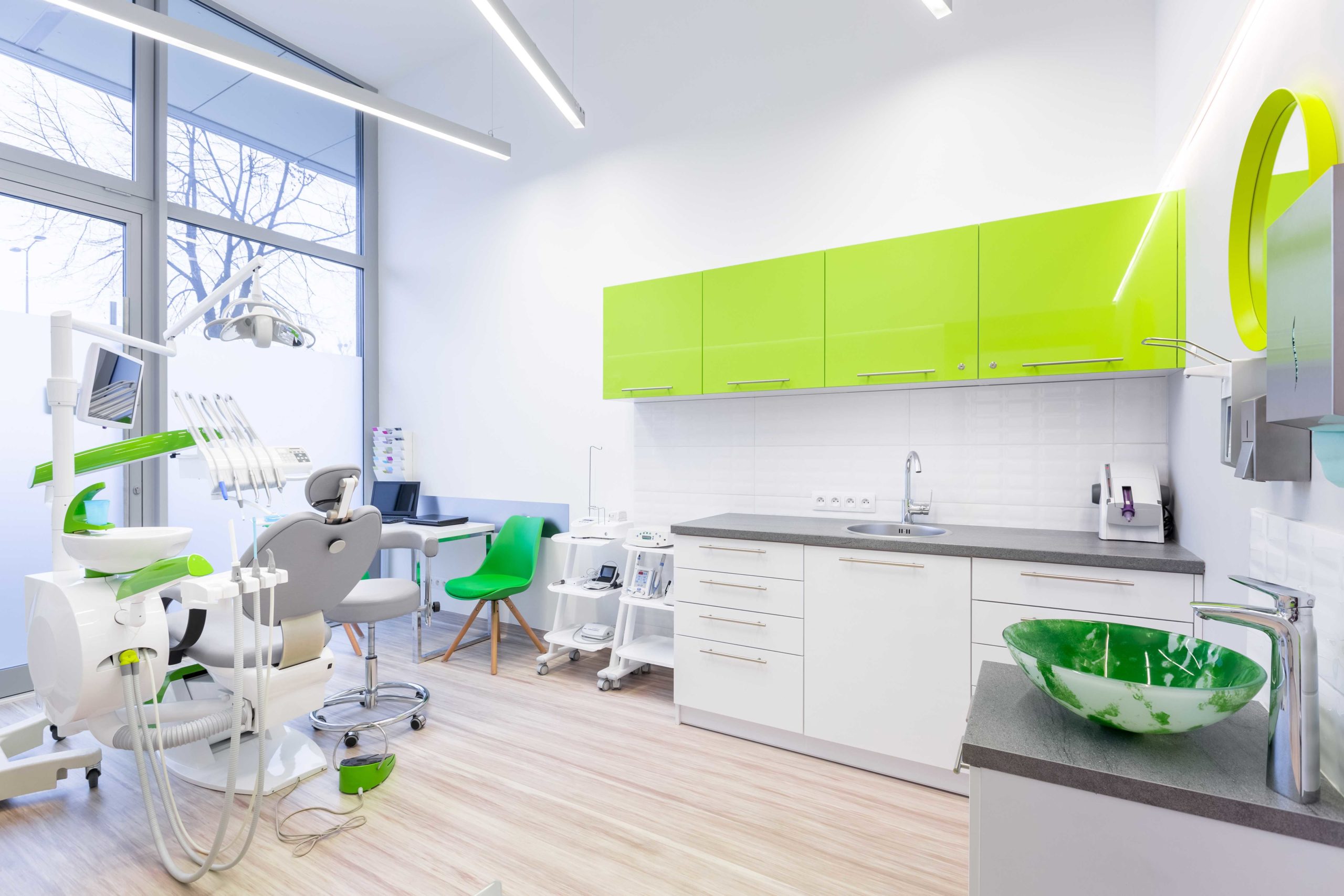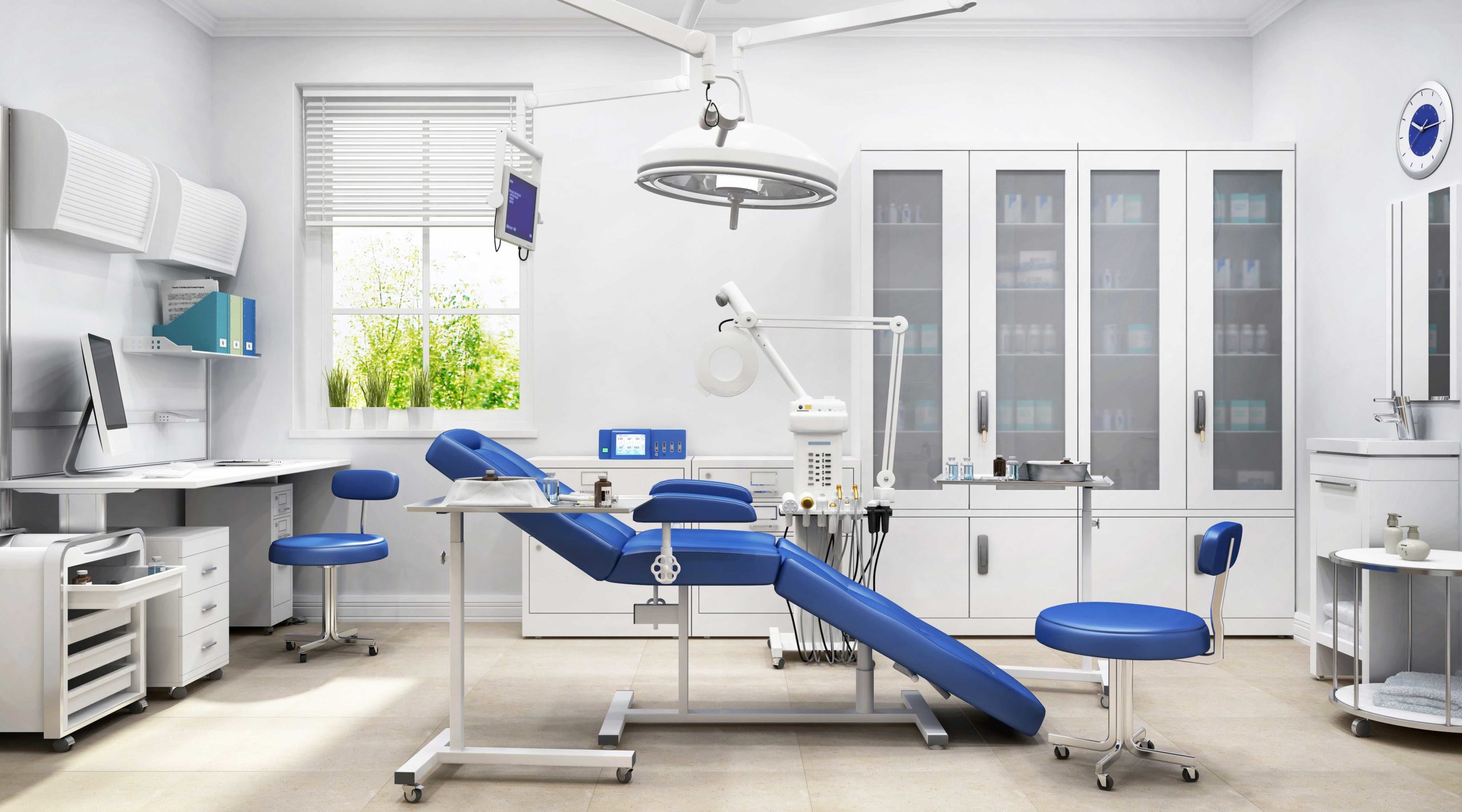A dental clinic interior design that encourages smooth workflow is bound to lead to high productivity.
There are two scenarios when it comes to health centers, one that will give you chills to the point of wanting to get as far away from the clinic as possible. Second, that will make you want to jump the line to see the doctor, all of which are encapsulated in their interior design. Running a dental clinic can be tricky if you don’t utilize a warm interior design that makes your patients comfortable.
Your office environment has the power to influence the mood of your employees, and patients are always quick to pick the spirit of the overall situation. Someone who is not in pain and wants consultation will decide from the reception whether they will use the services of the particular facility or not.
Therefore, by adopting a near-perfect interior design, you will able to enhance workflow, uplift the spirits of your employees and your patients, and end up with a productive environment.
Fundamental of an interior design

We all love our privacy, especially when visiting hospitals, even if it is just disclosing our dental problems. Therefore, a dental clinic with well-delineated areas will make your patients comfortable; dentists should thus provide a clear distinction of the public and private areas. For example, the consultation room needs to be closed so that the patient can share it freely with the specialist.
The personal office also needs to be away from the public, to enhance effective communication between the doctor and the patient, and mind you this is a primary concern when it comes to a dental clinic interior design. The check-in and check-out desks that are concerned with payments, all need adequate functional space.
There is also a dental clinic reception design. Remember, this is the face of your company that will either make or breaks the deal. Besides the above, there is the mandatory Health Insurance Portability and Accountability Act (HIPAA) that seek to ensure patients are provided with as much privacy as they require.
Failures to meet the above, dentists risk being slapped with a $50,000 fine for not acquiring or creating enough office space to provide the necessary privacy accommodations for the patients.
So as you set up your dental clinic, consider the privacy provisions as a long term goal that will help build your reputation, prevent problems with the law, and have your POS clicking with dollars.
And now that your trade has become profitable, you might want to incentivize your employees with regards to performance, which motivates them to work harder. For example, you could advance their expertise by offering additional training. On the other hand, high productivity has everything to do with matching the tasks to skills, which also leads to employee satisfaction and effective collaboration and communication.
The dental clinic interior design

After getting an office in a favorable location, one that patients can easily access, you need to determine dental clinic interior design and the proximity of services and operations. Movement from both the employees and the patients, make a factor in the walking distance between offices and from the front door to the reception.
How well can a patient identify your clinic, and does the flow plan provide a functional balance; this includes the design of the various rooms. Enough space is paramount for patients to comfortably fit in the waiting or reception area and to allow the flow of movement in and out of the facility.
The scope of your dental practice directly relates to the provision of extra rooms and even toys for kids. You must have noticed in many hospitals that they do provide a play area for kids who are recovering and those waiting to see the doctor.
[irp posts=”418″ name=”How to Grow Revenue and Attract Patients In Your Dental Operatory Chairs”]
This is an important addition that will have your trade rake in big cash because we know kids by nature get bored quickly, so waiting in the queue patiently can be a challenge for parents, especially and other patients. Therefore, designate a room or a play area with plenty of toys, you could also add a TV screen that plays the kid’s favorite cartoons or even video games.
And you will be surprised by how kids will love their doctor’s visit. A small thank you bag can be arranged for the little ones, which will encourage them to watch their dental health. You could put in the bag a dental floss or a toothbrush with a cartoon handle. Designing your clinic is a complete process that should include your staff’s input.
Engage them before meeting with the designer, since they probably will spend more time in the clinic than you. You will also realize that some design concerns might not be so apparent to you but are essential for them, for example, a room for staff to freshen up, hang their overcoats, or change from their uniform before living for home.
They might also need a room for storing the cleaning essentials or a resting room, to be used during their break time, especially the people who work long shifts. Accommodation for patient information, such as files, and records, and the computers that contain the facilities information should all be kept in a separate room, away from the public eye.
Handling of finances is also an aspect of concern because it relates to the security of the clinic; this will mainly depend on the amount of traffic and might need you to arrange for a safe storage area and transfer of the cash from the facility.
Tips for a dental clinic interior design
There are several factors at play when it comes to your dental clinic interior design; first, are the ventilation and lighting features. The color scheme of your clinic will either be enhanced or made even duller by the type of lighting that you choose. The bright LED lights are mostly associated with cleanliness and sterilization.
And then there are the placating shades of warm light, the waiting area can be enhanced with one or several drop lights, and the surgical rooms can feature utilitarian lights. Remember that the furniture, the color scheme of the facility, and the lighting have to balance. Other operational rooms like the “surgical” will need bright uniform light for effectiveness.
Natural light should also be provided in plenty to enhance the cosmetic look; ventilation should not be increased in specific rooms but rather in all the offices, including the waiting areas. For one, it is a safety measure in case of an electrical fault; the laboratory needs to feature more ventilation features because of bad odor and heat that is generated in the autoclave.
The dental clinic interior design also encompasses the furniture used, and this also goes for the dental clinic reception design. The type of furniture used should offer comfort for both staff and patients; your reception could, therefore, feature sofa sets, but then again, it depends on the amount of traffic to your clinic. Minimal traffic can best be accommodated with a sofa set.
Some dental clinics are run by a team of dentists in one facility, which makes the number of patients to be a bit high. With the large numbers, it would be best to find an alternative to the sofa sets such as the friendship seats. But if you are running a small practice, consider the color of the sofa sets that you use, as they should be easy to maintain hygienically.
Squishy or hard seats might be problematic for older patients when it comes to getting up, also, leave enough space for the accommodation of a wheelchair. Since you don’t want your patients to feel out the place by incorporating very fashionable features, invest in circular shapes in the design of furniture, as it will also protect the small kids who like to run around.
The dental clinic interior design, when it comes to furniture, should provide enough space between furniture for easy movement to different rooms within the facility. Staff should also be provided with comfortable furniture since they might not be very productive if they have to stand the whole day.
Dentists mostly suffer from work-related disorders, and the sitting or standing positions much determine the impact on their lower backs, shoulder, neck, the hands, and wrists. Therefore, your dental clinic interior design should factor in the right type of furniture to obliterate cases of awkward postures and forceful exertions. Also, the proximity and placement of the working tools can prevent posture deviation.
Besides, if you want work done efficiently, you should also consider providing a resting area where employees can release some steam during lunch or break periods. Other functional areas are the scrub room, which needs to feature a water supply system, a sink, and wardrobes to contain the necessary supplies. However, this will be in line with the scope of the facility, and you might also need to create an X-ray room.
A new dental clinic interior design will have to factor in the flooring features and materials; marbles or tiles, the choice is the owners. Remember to choose one that resonates with the entire theme of the clinic, also, consider the cost of materials and the overall projected budget.
Other dental clinic interior design aspects
We have captured what happens at face value in a dental clinic, the color schemes, lighting technique, furniture for the staff and the patients, the flooring considerations, and ventilation, among others. But what about the underlying features, the water pipes that are to drain the water from the premises, the electrical cables to cater to the myriad services offered in the dental facility.
Remember, for a new dental clinic, the interior design and the services offered have to relate with water and power connection. We have things like the security cameras that have to be strategically placed both in and out of the facility.
The presentation of the clinic from outside, will it need electrical applicants and how are they going to be installed, will people be able to spot it at night and during the day. These are some of the questions that need appropriate answers and planning if the dental clinic is to achieve long term success.
The dental clinic interior design has to factor in emergency features, for example in case of an emergency evacuation, how will people come out of the facility unharmed and if there are any emergency exits or first aid kits. Remember, it is a dental clinic, not a hospital, so first aid equipment is a necessary feature before one gets to a hospital.
Incorporating technology in your dental clinic interior design
 Globally new inventions and innovations have taken over in various fields; for example, in the medical sphere, diagnosis and body operations have been simplified. Long queues order of the day in many hospitals have been obliterated by machines that are used to detect diseases.
Globally new inventions and innovations have taken over in various fields; for example, in the medical sphere, diagnosis and body operations have been simplified. Long queues order of the day in many hospitals have been obliterated by machines that are used to detect diseases.
And from the period of the Second World War, innovations have been witnessed in how medical operations are carried out, and the latest innovation features laser and cosmetic surgeries. The dental sphere has not been left behind, and we have witnessed many children that have been born with mouth deformities get correctional surgeries and can smile again.
We also have dental implants such as the Nobel Biocare and Straumann, among others; there are also the cavity fillings that prevent your tooth from being removed. To this end, dentists have to keep up with the latest technological advancements in terms of equipment.
Now, as you seek to update your facility, your dental clinic interior design has to feature the recently updated equipment that might cost you an arm and a leg but will also rake in profits. For example, you could invest in tablets for your patients that will allow them to make appointments or check-in.
And since we are in the digital era, you might as well adopt some of the advanced technological machines for your staff like virtual reality, 3D printing, provide oral ultrasounds, robotics, and artificial intelligence. All these are meant to lessen the workload of your team, enhance productivity, and maximize profits, not forgetting the contribution that these types of equipment will have in your dental clinic interior design.
Conclusion
Designing a dental clinic is not a one-person mission, and you should, therefore, seek the services of a professional dental clinic interior designer. Most of the requirements don’t come cheap but also consider the long term implications, the effectiveness of your practice, and the safety of staff and patients. You might not adopt the above design, but with a professional designer, you will be able to find solutions for your facility.
SOURCES
https://snrcontracting.ca/dental-practice-interior-design-tips-drive-income/




No Comments